Washington National Cathedral
Introduction
The Washington National Cathedral is an Episcopal cathedral located in the capital city of Washington, D.C. The church stands on top of the highest point in the city, atop Mount St. Alban.
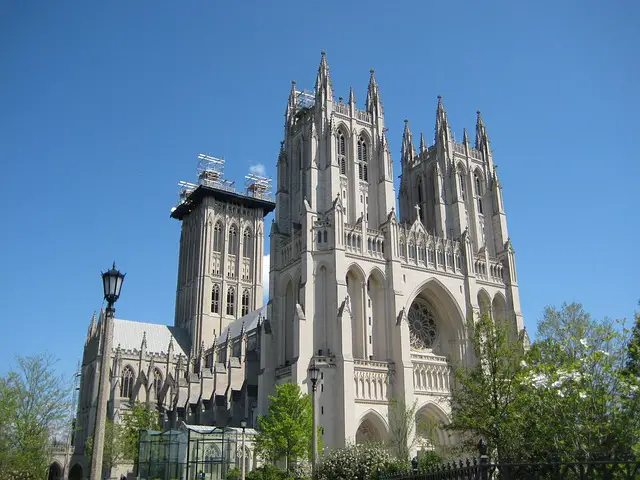
The planning and construction of the church was backed by the Congress which is why the church serves as a national religious icon of the American nation. It is frequently home to many state events and funerals.
Planning and Construction
Since the early days of American independence, the main architect of Washington D.C., Pierre L’Enfant, had plans to construct a national church in the capital city. He envisioned as early as 1792 to have such a church. It was only in the late 19th century that the Congress decided to take up this plan.
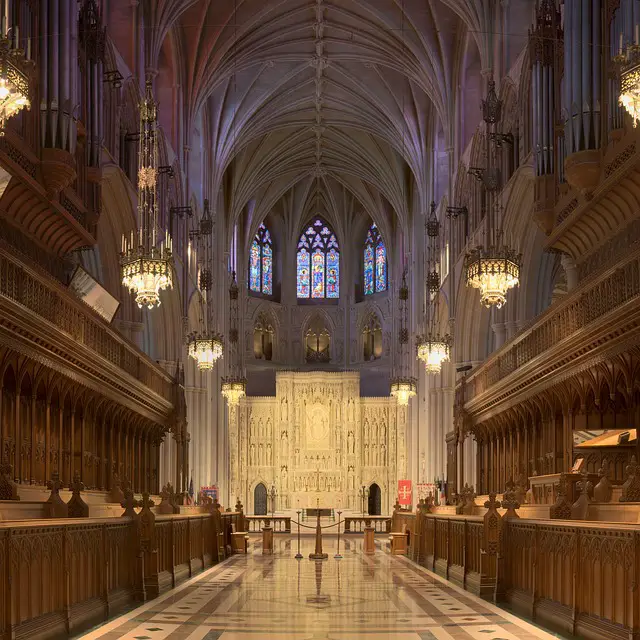
A charter to construct the church was granted to the Protestant Episcopal Cathedral Foundation. This charter was granted in 1893. After the selection of the architect and the site of the church, construction finally began in 1907.
Construction
The construction of the Washington National Cathedral is a long story. It began in 1907 when President Theodore Roosevelt oversaw the laying of the foundation stone. The construction was led by George Frederick Bodley with Henry Vaughan as the supervising architect. By 1912, a basic structure was complete so that daily service at the cathedral began.
When World War I broke out, construction of the cathedral was paused. Construction resumed after World War I but financial difficulties arose. Nearly all of the subsequent funds for construction came from private donations.
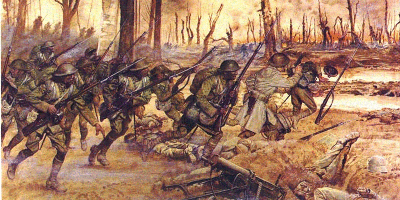
Construction continued, with pauses, all the way until 1990 when President George H. W. Bush oversaw the installment of the final finial. However, minor works such as decorations and carvings continued for another two decades.
Architecture
Washington National Cathedral features a Neo-Gothic architecture. Many of its architectural features are a throwback to the medieval architecture of the Gothic style. The overall structure of the cathedral is shaped like a long and narrow cross.
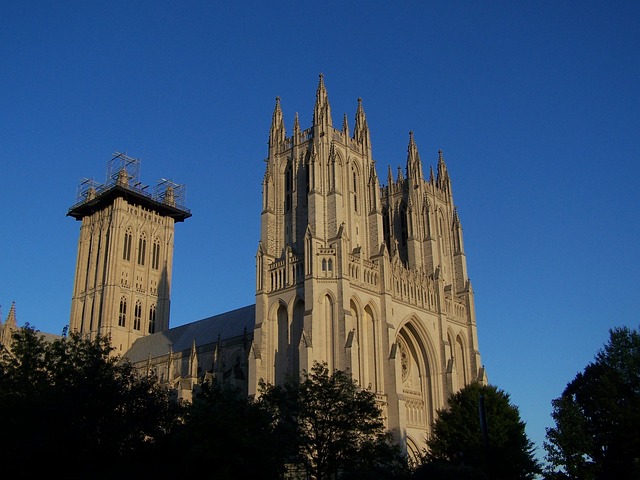
It is 160 meters long and has seating of around 4,000 people. The interior features flying buttresses, stained glass windows, arches, ceiling vaults and more. Indiana limestone is the main material used in construction coupled with a core of masonry.
On the roof, steel has also been used to reinforce the structure. The exterior of the building is adorned with numerous gargoyles and grotesques, in the tradition of medieval churches.
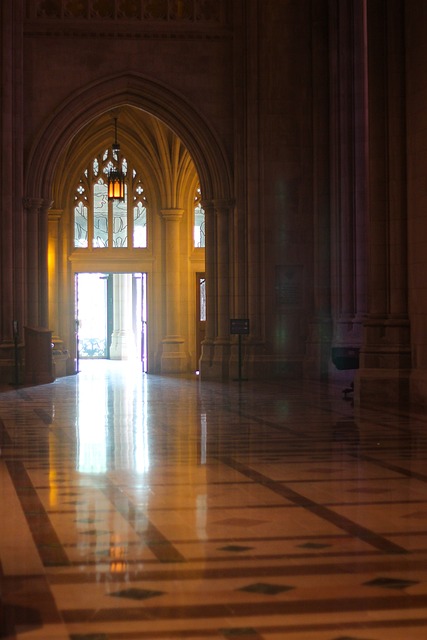
Distinctions
Washington National Cathedral is a national icon of the United States. It symbolizes unity, harmony and a sense of history. The cathedral combines the religious, cultural and historic heritage of the United States. It is the second largest church structure in the country as well as the fourth-tallest structure in the city.
The church sits inside a beautiful 57-acre site at Mount St. Alban. It is home to more than 200 beautiful stained-glass windows as well as 112 gargoyles. The church’s construction has lasted for nearly a century and it is still undergoing extensive repairs and maintenance. A 2011 earthquake significantly damaged the cathedral and destroyed many gargoyles and exterior decorative features.
Learn more about Washington National Cathedral at wikipedia
Building Washington National Cathedral (Images of America) Paperback – October 19, 2015
- Famous American Buildings
- Capitol Building
- Central Park New York
- Chrysler Building
- Empire State Building
- Flatiron Building
- Golden Gate Bridge
- Grand Central Terminal
- Jefferson Memorial
- Lincoln Memorial
- Memorial Statues
- One World Trade Center
- Statue of Liberty
- Top 10 American Buildings
- Top 10 American Memorials
- Top 10 American Skyscrapers – Awe Inspiring
- Wall Street
- Washington Monument
- Washington National Cathedral
- White House
- Willis Tower