Flatiron Building
The Flatiron Building is an iconic landmark structure in Manhattan, New York City.
The building dates back to the early 20th century and was one of the first skyscrapers in the city. It features a unique triangular structure.
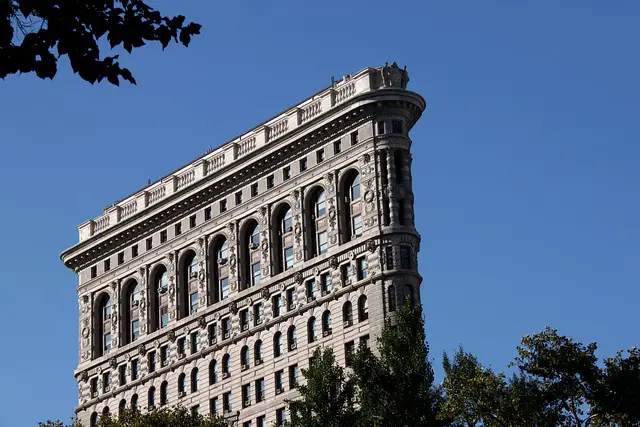
Planning
The parcel of land on which Flatiron Building stands was known as ‘Eno’s Flatiron’ after the name of its previous owner Amos Eno who had purchased the land in 1857. By early 20th century, Eno had died and the ownership of the building had passed on to others. It was briefly bought back by one of Amo’s sons before it was sold to the Newhouses.
Newhouses then sold the building to the Fuller Company for $2 million. The Fuller Company CEO Harry S. Black wanted the site to be home to a headquarters building. The company itself specialized in constructing skyscrapers, so all it required was the help of an architect to design the building.
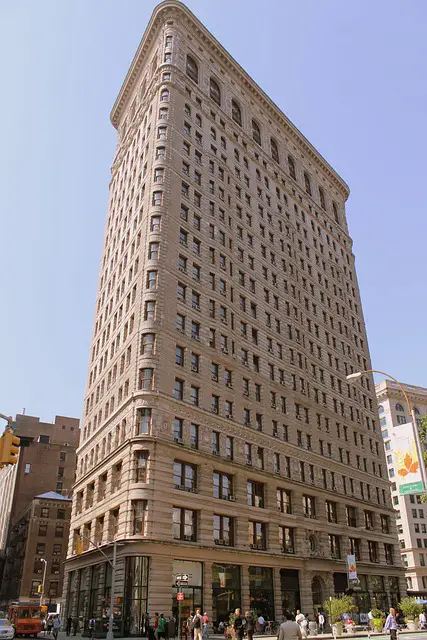
Design
The Flatiron Building was one of the first buildings in New York City that made an extensive use of steel in its skeleton. Before this time, the city building codes prohibited the use of such extensive steel constructions. But with some modifications made to the city code in 1892, it became possible for the building to utilize a largely steel structure.
The actual design of the building was envisioned by Daniel Burnham, the architect hired by the Fuller Company. Burnham drew inspiration from the classical Greek columns in creating the structure and outlook of the building. In executing the design of the building, Burnham was also helped by Frederick P. Dinkelberg.
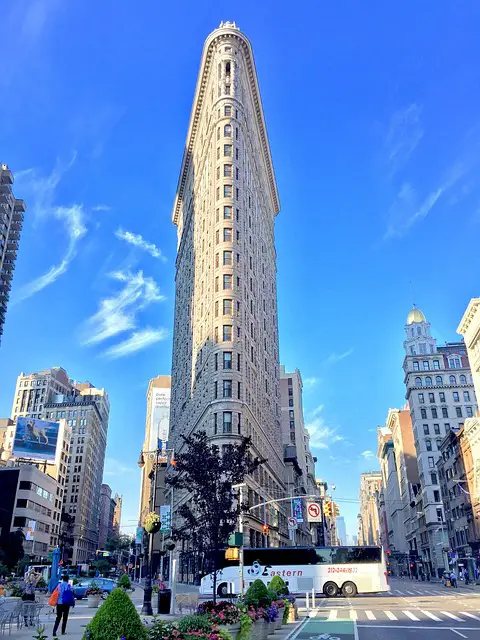
The Name
The Flatiron Building was constructed on a parcel of land that is located at the intersection of Broadway, Fifth Avenue and the East 22nd Street. The parcel at the intersection is shaped like a triangle, which is precisely why the building was constructed with a triangular structure.
The building was originally meant to be named ‘Fuller Building’ as it was owned and constructed by the Fuller Company. However, the local residents of the district started calling it ‘The Flatiron’ after the parcel of land on which it stood.
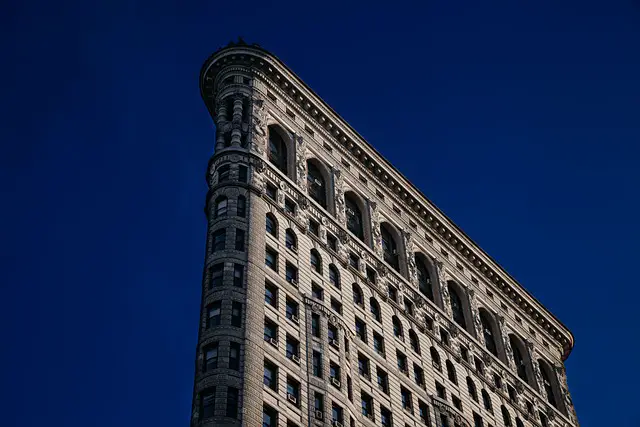
Architecture
The architecture of the Flatiron Building stands it apart from most other skyscrapers in the New York City area. It is a Renaissance Palazzo style architecture executed vertically by drawing inspiration from the façade of ancient Greek columns.
In doing so, the building has three neat architectural divisions – the base, the shaft and the capital. The building was one of the tallest at the time, standing at 20 floors high.
It made extensive use of steel in its structure and pre-cut steel was used to erect the building frame at the rate of one floor per week. Once the frame was complete, terracotta tiling was used to finish the structure. In all, the building was constructed within a period of one year and was complete by June 1902.

Burnham’s Folly
Soon after its construction, critics started calling the building ‘Burnham’s Folly’. This was based on the name of the Chicago architect Daniel Burnham who designed the building’s architecture.
Critics believed that Burnham had constructed a building that had an unstable structure and was prone to fall down due to strong winds. They coined the term ‘Burnham’s Folly’ as an alternative name for the building. Much of the criticism eventually proved unfounded.
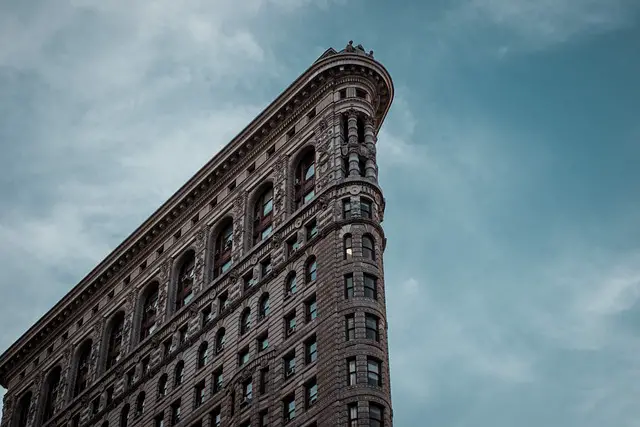
History
The Fuller Company had originally intended to use the Flatiron Building as its headquarters. It did move to the building but eventually left it and moved its headquarters elsewhere. Magazine publishers, artists and musicians were among the early tenants of the building.
The United Cigar Stores leased the large retail space in the cowcatcher section of the building. The expansive basement of the building was turned into the Flatiron Restaurant which could seat 1500 patrons. The building was sold by Harry S. Black for $2 million in 1925. It wasn’t until the 1940s that the building was fully rented.
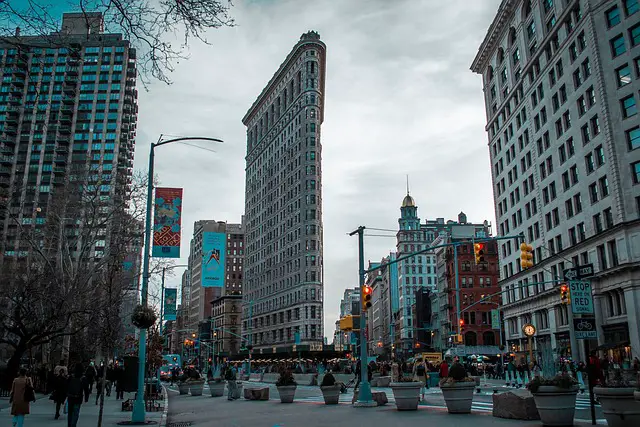
Initial Response and Criticism
The initial response to the Flatiron Building was largely negative. Critics could not make much of its unusual triangular shape and so took to criticizing it. Part of this criticism was because the original design of the building had been modified.
Burnham had originally envisioned a neater, classic façade but he was later forced by Harry S. Black to add a cowcatcher at the prow which damaged its overall look and symmetry.
Many people believed that as the building stood at an intersection, it was susceptible to strong winds and was thus unstable. However, the engineers involved in the construction of the building had made the building so that it could withstand a lot of wind load.
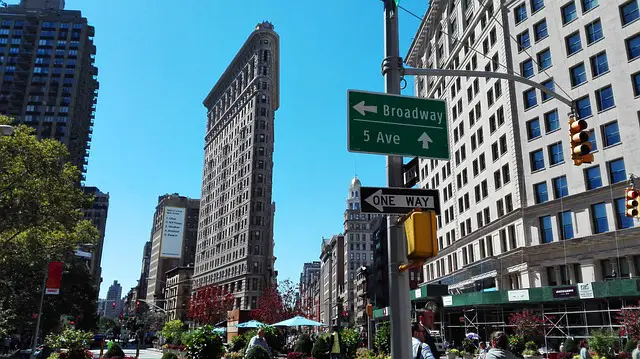
Point Offices
One of the unique interior features of the Flatiron Building is its point offices. These are offices along the points of the building which makes them unusually shaped. Those within point offices get to enjoy views from a wide expanse of the Manhattan area.
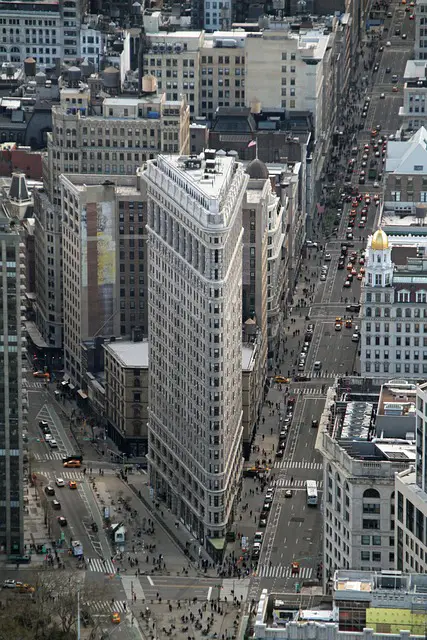
A Designated Icon
The Flatiron Building is one of the bonafide icons of the New York City and it has enjoyed this status for nearly a century. In 1966, the building was designated as a New York City Landmark. It has also been designated a building of historic importance. In 1979, Flatiron Building was added to the National Register of Historic Places. In 1989, it was also designated as a National Historic Landmark.
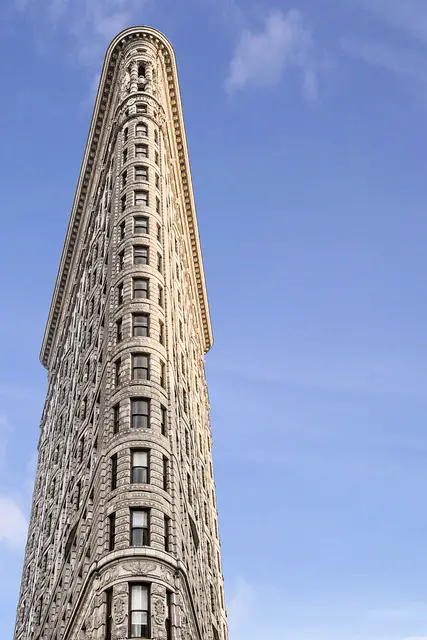
Modifications and Renovations
Modifications to the building and attempts to modernize it were slow and delayed. This was largely because of the shared ownership of the building through most of its history. With multiple owners and stakeholders, it became hard to take concrete decisions towards modernizing it.
This ultimately changed in the 1990s when a single firm bought the majority ownership of the building. The real estate firm, Newmark Knight-Frank, then undertook many changes. Notable among these was the installation of electric elevators.
Flatiron Building Today
The architecture and façade of the Flatiron Building is mostly intact today. The building remains an enduring icon and still works as a practical office space.
It was bought by Italian Sorgente Group in 2009 and is currently the headquarters of Macmillan.
Learn more about the Flatiron Building in New York City at Wikipedia
- Famous American Buildings
- Capitol Building
- Central Park New York
- Chrysler Building
- Empire State Building
- Flatiron Building
- Golden Gate Bridge
- Grand Central Terminal
- Jefferson Memorial
- Lincoln Memorial
- Memorial Statues
- One World Trade Center
- Statue of Liberty
- Top 10 American Buildings
- Top 10 American Memorials
- Top 10 American Skyscrapers – Awe Inspiring
- Wall Street
- Washington Monument
- Washington National Cathedral
- White House
- Willis Tower