Colonial Homes of the 17th Century: Architecture, History, and Design
In the 17th century, British settlers began arriving in the New World, establishing colonies across North America, particularly along the eastern coast. Among them were the Pilgrims, who arrived in waves throughout the century, bringing with them distinct cultural influences. This diversity in backgrounds led to a wide range of colonial housing styles.
Many settlers incorporated Native American building techniques, blending them with European designs to create a unique architectural style that evolved across the colonies. As time went on, the colonial style became so popular that it was revived and incorporated into several modern architectural trends. Early colonial homes were largely shaped by British tastes, featuring two or three stories, traditional brick or wood facades, and prominent fireplaces. As more colonies were founded, new variations of colonial architecture emerged, further enriching the landscape of early American housing
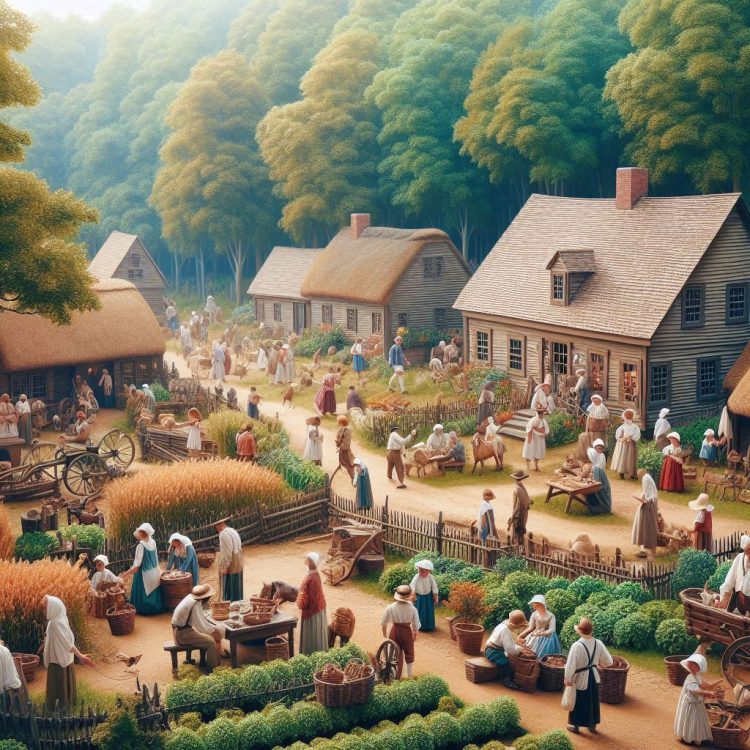
To learn more about the Colonial Period, visit our detailed overview on the Colonial Period.
Some Of The Most Prominent Colonial Housing Styles Are Detailed Below
Spanish Colonial Homes
Spanish explorers were among the first Europeans to arrive in the New World. They settled along the southern areas of North America where the climate was somewhat similar to Spains climate. The Spanish settlers incorporated the Native American housing elements into the houses they built. They built houses with thick brick walls and small windows.
The windows were initially holes in the wood shutters that could be opened or closed. Gradually, they started using glass covers. The indigenous Spanish housing elements include a courtyard and an overall L shape. A distinct feature of the Spanish colonial houses was the low-pitched ceiling in red.
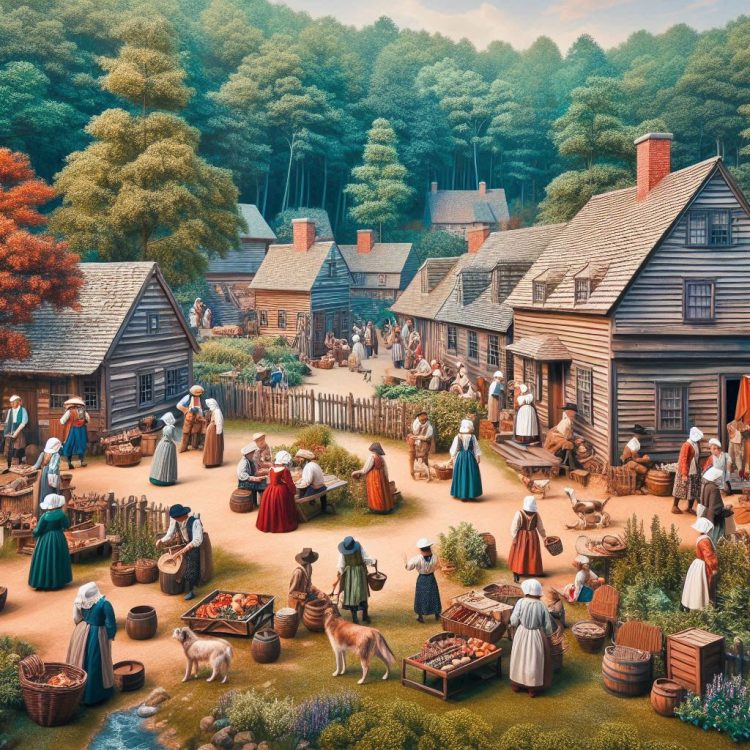
Dutch Colonial Homes
The Dutch settlers in the North American mainly settled in New York and the surrounding area. The Dutch colonial houses were marked by unique gambrel roofs. These were two-sided woofs with slopes on each side. Modern versions of Dutch Colonial Housings were revived in the 20th century.
In 19th Century, Americans started to look back at the colonial times with nostalgia and revived many colonial culture elements. Dutch Colonial housing was one of the prominent colonial elements which Americans revived between 1920 and 1925.

Stone Ender Homes
Stone Ender housing was a colonial housing style which was prevalent in the 17th century North America. These houses had a specific style, where one wall was made up of large stone chimneys. It was a style of Rhodes Island architecture.
The island was first settled in 1636 by Roger Williams and other settlers from England. These colonists brought architectural ideas from England but adapted the environment of the Rhodes Island and built their houses accordingly. Rhodes Islands had an abundance of limestone, so they used lime rock in their housing and a large chimney was a must at these houses. Very few Stone Ender Colonial houses have survived until the 21st century.
Georgian Colonial Homes
Georgian Colonial housing is the name given to the regal architectural style of the English monarchs. It was named after four English monarchs George-I, George-II, George-III, and George-IV, who reigned from 1714 to 1830. The Georgian style housing is marked by symmetry, proportion and classical architecture of the Romans and Greeks.
This style was used in the original Thirteen Colonies. It was subsequently revived in the 19th century. In America, the Georgian architecture was adopted and modified. Colonial houses in this style often resembled a box with multiple chimneys and symmetrical outlook.
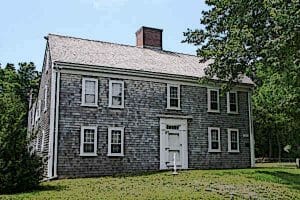
French Colonial Homes
French settlers settled in the areas west of the eastern coast. In particular, they settled the Mississippi Valley, with their focus on the Louisiana. During French colonization, different styles of French architecture were used in these regions. French buildings were constructed using bricks and wood frames. These were joined together by a compound made of moss, mud and animal hair.
The shape of the buildings was mostly rectangular and they were built on an elevated place. French colonial buildings were unique in that there were no hallways. All the rooms of a building were connected through outdoor ways, not through ways within the building. Most of the French colonial buildings are now a heritage of UNESCO World Heritage sites.
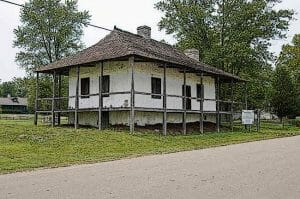
New England Colonial Homes
The English were among the first settlers on the eastern seaboard of North America. Although others like French and German people followed, the English language, customs and architecture dominated all subsequent settlers. In the start of 1600s, English settlers built simple one story houses with two rooms and a central chimney. This style gradually changed to two-storey houses with four rooms and a central chimney.
From 1700 to 1776, the colonists on the eastern seaboard were fast establishing their civil society and developing architecture. Their architectural styles and designs of architect were being adopted across the ocean in Europe and England. The New England settlers used different local materials such as timber, wood and bricks. In doing so, they developed a unique style of their own while adopting local styles.
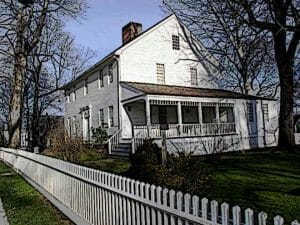
German Colonial Homes
The era of German colonial housing style in North America ranged from 1600 to mid 1800. German immigrants settled in New York, Pennsylvania, Ohio, and Maryland from 17th century onwards. They had a very specific and particular housing style in which they used thick sandstone walls and exposed timber.
German colonial houses had wish-bone shaped chimneys. There was a typical symmetry in their houses, with steep roofs which were covered with clay wood or clay tiles. They used to have shutters in their homes in the start but then double-hung windows replaced the shutters.
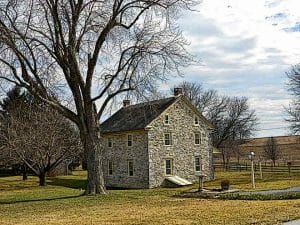
Mid-Atlantic Colonial Homes
The Mid-Atlantic colonies included the colonies of New Jersey, Pennsylvania, Delaware, and New York. They are also known as bread basket colonies. These colonies had a relatively warmer climate. Consequently, the settlers in these regions created architecture that suited the environment.
Most of the early settlers in Mid-Atlantic colonies came from British Isles. They borrowed elements from the architecture they had seen back home. Mid-Atlantic architecture utilized wood or bricks as the main construction material. Gable chimneys, both interior and exterior, were also commonly used. Many houses were not very large or deep, with some houses only a single room deep.
Q: What Are the Key Features of Colonial Homes from the 17th Century?
A: Colonial homes from the 17th century are characterized by their symmetrical facades, steeply pitched roofs, brick or wooden exteriors, and the use of large fireplaces. These homes were heavily influenced by British architectural styles, but they also incorporated elements from Native American housing. As the colonies expanded, different regions developed unique variations of Colonial design.
Q: How Did 17th Century Colonial Architecture Influence Modern Homes?
A: 17th-century Colonial architecture, with its timeless features like gable roofs, brick facades, and symmetry, became a major influence on many modern architectural styles. These homes are now seen as classic American designs, and elements of Colonial architecture are often revived in contemporary homes across the U.S.
- Colonial Period
- British and French colonies
- Colonial America Timeline – Key Dates from 1606 to 1776
- Colonial Farm Family Life: Daily Struggles and Survival
- Colonial Homes of the 17th Century: Architecture, History, and Design
- Colonial Houses
- Colonial Period Timeline
- Colonial Period: Top 10 Defining Events
- Colonies of New England
- Colony Life
- Discover Who Wrote the Mayflower Compact
- Dutch Colonization
- Early Settlers
- French Colonization
- Middle Colonies
- Native American Timeline: Key Events in the Colonial Era
- Plymouth Colony – Pilgrims
- Red Coats in Colonial Times
- Spanish Colonization
- The 13 Colonies: Foundations of Early America
- The British Colonization of the Americas: Beginnings and Expansion
- The Colonial Wars: Conflict and Empire in Early America
- The House of Burgesses
- The Salem Witch Trials
- Top 10 Colonial People
- Top 10 Key Events of the Colonial Period in American History
- What was the Seven Years War?
- Who Were the Puritans?
- Why the Pilgrims Chose to Land Where They Did
- William Penn