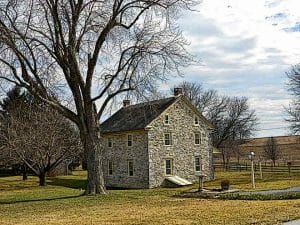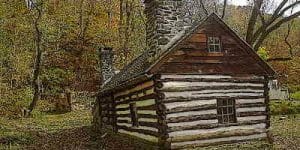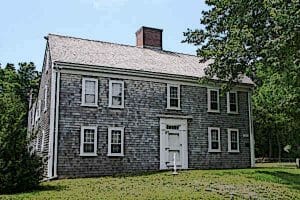Colonial Houses
During the colonial period of America, there were houses of many different designs and styles.
The settlers in the British colonies came from Britain as well as many other European nations.
They brought with them their native construction techniques and styles. At the same time, the actual construction of the colonial homes depended upon the availability of local materials.
These two factors decisively impacted the evolution of different colonial architecture styles.

Types of Colonial Houses
Colonial houses build in the present-day United States features many prominent styles.
They could be classified on the basis of their outlook, or based on their origins.
On the basis of their origin, they are classified as French colonial, Spanish colonial, Dutch colonial, German colonial, Mid-Atlantic colonial and Colonial Georgian styles.
Spanish Colonial Style
The houses constructed in Spanish colonial style could be found in North American regions which had remained under Spanish control.
Most notably, they were built in Florida.
Spanish colonial style used a basic board-house design in construction. The house was constructed in the style of a cottage with a thatched roof.

Dutch Colonial Style
Dutch colonists settled in the areas of modern-day New York and New Jersey.
They built their homes as cottages with stone walls. A prominent feature of Dutch colonial style was steep roofs. The space under the roof was used to add a loft to the house.

German Colonial
The German Colonial style evolved in the late 17th century onwards.
It was brought to North American by settlers from North European regions. German colonial houses featured a basic timber-structure coupled with filled-in masonry.
Together, the two elements provided a firm skeleton for a home.

Mid-Atlantic Colonial
The colonial housing style that evolved in the Chesapeake Bay area became known as Mid-Atlantic colonial style.
This particular style of housing drew inspiration from the British Isles architecture.
It featured an I-plan format overall with gable chimneys and a well proportionate outlook.
The Mid-Atlantic colonial style used wood or brick as the main construction materials.
Log Cabins
Log cabins were a popular example of colonial housing style.
They were made almost entirely from wood as it was the most widely available construction material. Log cabins featured a very simple design.
They were rectangular in shape and measured 16 feet by 14 feet. Round logs were used to construct the entire cabin.
The windows were empty spaces in the log structure, covered commonly by oiled paper. Log cabins were particularly prevalent among frontier settlers who lived away from the main settlements or towns.
They were very quick to build, cost very little and offered a study dwelling throughout the year.

Georgian Mansions
Georgian mansions were a type of colonial houses.
As their name suggests, they were large and spacious structures.
The design of these mansions was inspired from the architectural styles back in Britain popularized during the reigns of King George II and King George III.
In the United States, the Georgian colonial architecture featured symmetrical shapes and highly proportioned external features.
Most Georgian mansions had an imposing outlook, borrowing elements from the Roman and Greek architecture.

- Colonial Period
- British and French colonies
- Colonial America Timeline – Key Dates from 1606 to 1776
- Colonial Farm Family Life: Daily Struggles and Survival
- Colonial Homes of the 17th Century: Architecture, History, and Design
- Colonial Houses
- Colonial Period Timeline
- Colonial Period: Top 10 Defining Events
- Colonies of New England
- Colony Life
- Discover Who Wrote the Mayflower Compact
- Dutch Colonization
- Early Settlers
- French Colonization
- Middle Colonies
- Native American Timeline: Key Events in the Colonial Era
- Plymouth Colony – Pilgrims
- Red Coats in Colonial Times
- Spanish Colonization
- The 13 Colonies: Foundations of Early America
- The British Colonization of the Americas: Beginnings and Expansion
- The Colonial Wars: Conflict and Empire in Early America
- The House of Burgesses
- The Salem Witch Trials
- Top 10 Colonial People
- Top 10 Key Events of the Colonial Period in American History
- What was the Seven Years War?
- Who Were the Puritans?
- Why the Pilgrims Chose to Land Where They Did
- William Penn